Kitchen is an important part of our home, it is the place where food is prepared and served by the inmates for their loved ones. So it is our duty to make it comfort and easy to use for the person who is going to spend their time in there. There are various aspects of interior designing important to keep in mind.
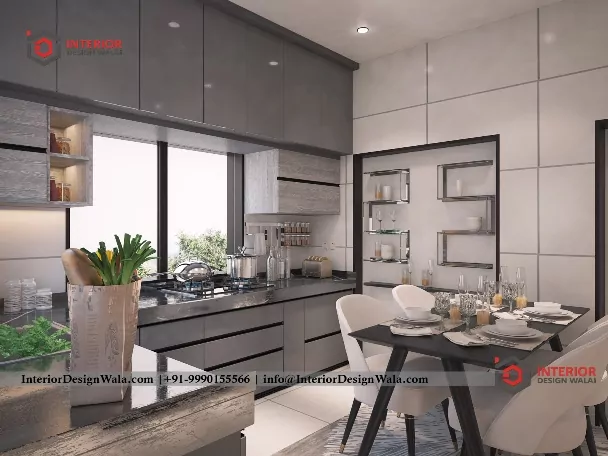
To start with, a major important segment in the kitchen interior designing process is Kitchen layout, color combination, furniture placement, and perfect lighting. Kitchen interior includes various types of storage options, color theme selection, platform layout, lighting options, and the false ceiling with electrical details.
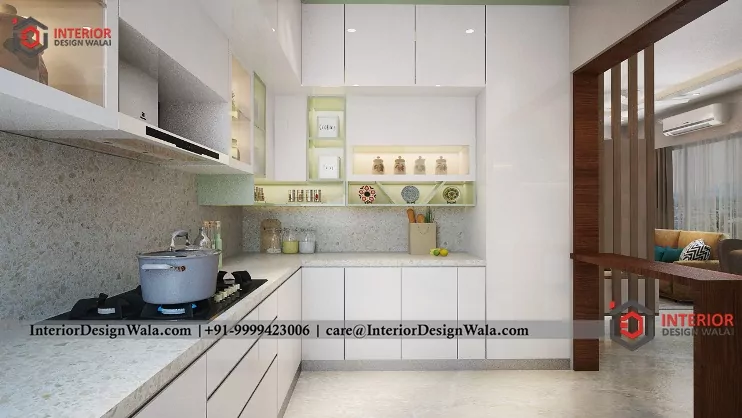
The kitchen layout is the shape to design your kitchen with the arrangement of the major appliances, countertop, and Storage spaces.
In kitchen layout, there are six basic types of kitchen layouts: G-shaped, L-shaped, straight, parallel, U-shaped, and island kitchen. It creates the space between the refrigerator, sink, and stove. While designing a kitchen and choosing the cabinetry are the first thing that we consider as the layout. Choose a kitchen layout based on your everyday requirements lifestyle and taste.
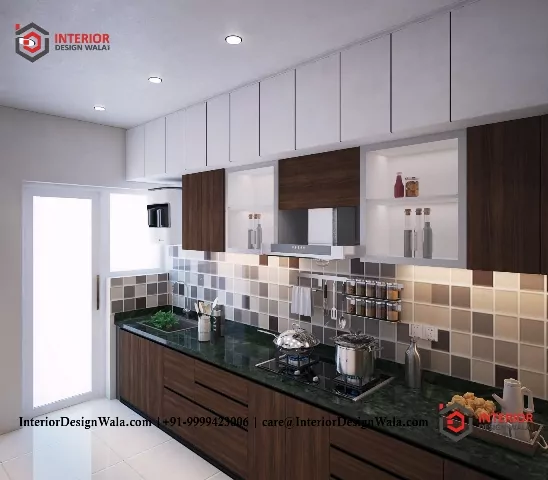
We know that a kitchen layout is how important for designing a kitchen, there are lots of shaped has been used in the kitchen:
An L-shaped kitchen layout is one of the most useful kitchen layouts for modern homes. It offers a smooth and efficient workspace. This layout has the appliances and cabinetry placed along right-angled walls with free space in the center, so we can move around while cooking.
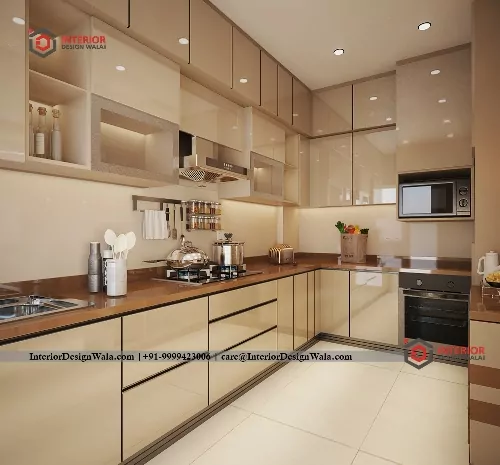
A U-shaped kitchen layout is also an excellent choice for large kitchens and designs with the features of side three walls that are lined the cabinets and appliances. If you live with a joint family where multiple cooks prepare meals at the same time this kitchen layout will be a great option. The kitchen cabinetry in a layout typically comprises wall-mounted cabinets fixed along all three sides with a base and other additional units if it is required more storage.
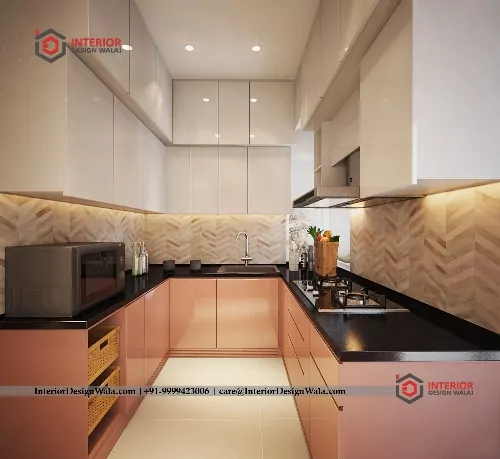
A parallel kitchen is ideal for small-sized homes or families or has limited space for a single person using the kitchen. It divided the working space, splitting into dry and wet separate areas. And it is designed with base and wall cabinets on either side of the kitchen. This is a simple layout that compromises every space for every corner cabinet.
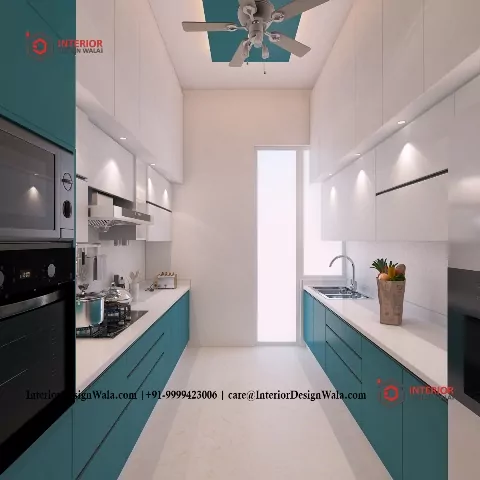
The design of the parallel kitchen with various cabinets for utility, accessories, or storage. All the parts of a Parallel modular kitchen are made of fine-quality wood, granite, marble, or tile which adds beauty to the look of the kitchen. If there is only one person in the kitchen are great options for them. Now, a day it becomes a most likely trend among people for styles and fine finishes.