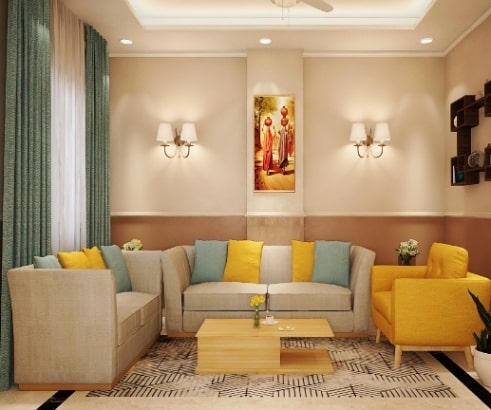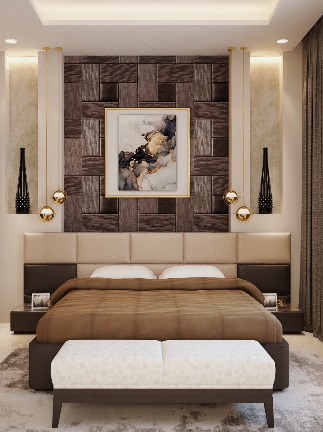E-53 Ground Floor, Sector-63, Noida


Description
This is a 3BHK house owned by Mr. Pratik Vyas, he resides in Jaisalmer, Rajasthan. He was looking for an interior designer online and asked us to portray his house designs. We have designed a large living, dining and lounge area, and it is a beautiful combination of, positioning of furniture, playing with design and colour. It has a clever use of space, storage and tie up both areas together in the open space, proper use of wood & blue colour fabrics in the dining chairs, sofa, even window textiles. And giving colour combination of yellow, beige to enhance the beauty. Now, the designing of lobby is simple and dignified. It is a perfect design for friends and family to feel comfortable while they are waiting. This kitchen is designed in L-shaped. The designing and choosing cabinetry is the first and important thing which is considered as the layout. And it is designed with a hob & chimney; sink; grill, breakfast & bar counter; storage option and drawers. Particularly, main focus on lighting and colour. However, accent walls and wall art make a bathroom feel part of the rest of the house. It has three bedrooms with all different themes and look & feel. Modern bedroom interior is nicely designed, having beautiful lights and mild colours with eye soothing textures. It has a warm look & feels with a lavish appearance. Master Bedroom Interior is the centre of attraction of this 3BHK Luxury House Interior Design project. It has beautiful lightings, smooth textures on wall and mild colours with the luxury finish. We always think that Design is meant to co-create and not compete.
Swipe to See More
Contact Details
