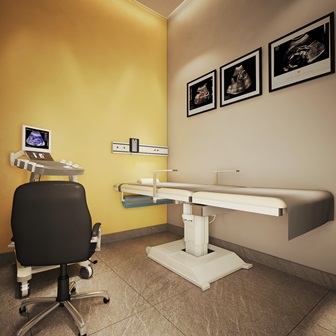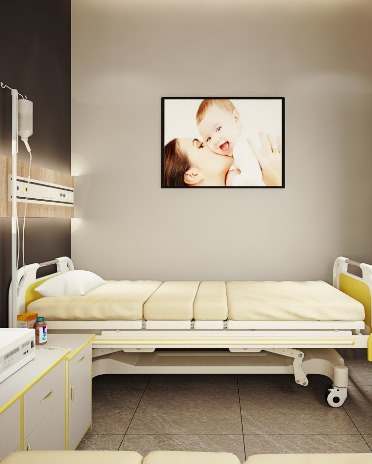E-53 Ground Floor, Sector-63, Noida


Description
This is a small hospital interior design; we have done online for our prestigious client Mr. Fatiul Beraj. He came us to have his small clinic/hospital interior online designed. He wanted a very minimal and professional look to his hospital interior. To enhance the beauty in the minimalism, we have given a fine colour combination of paint, texture and furniture. This clinic has several units, like waiting area for patient's visitors, consultation room, reception, UCG room, Pantry and Toilet. We designed the hospital according to the patient that they come to a clinic for treatment procedures and there are both outpatients and inpatients who get admitted for treatment. This can’t be done without the help of our professional’s teams. This result is enough space creation to carry out the entire treatment process without any difficulty. The main thing is designing of a hospital’s interior and it should always be classy and easy to understand. The biggest challenge came when lots of people visit to hospitals and it is seen that the hospitals remain crowded most of the times for us important to create enough waiting space for the visitors in a hospital. They all have been designed in such a manner so that they have a common theme look. And our client was very happy and satisfied with the designs. Our principle to identify the client’s needs on designing the interior of their hospitals and deal with the cost-effective solution and making a large impact on enhancing the business growth on a large scale.
Swipe to See More
Contact Details
