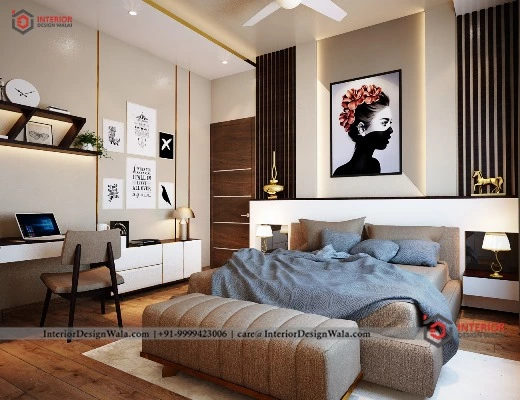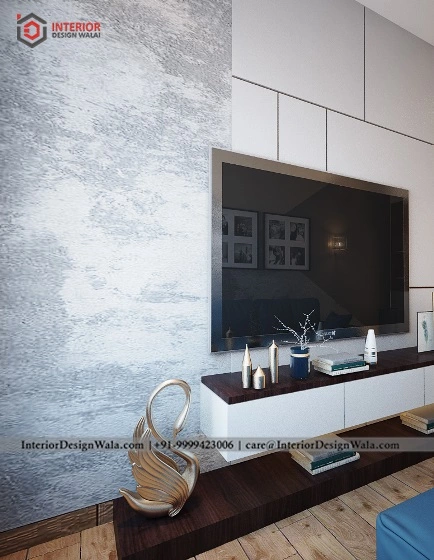E-53 Ground Floor, Sector-63, Noida


Description
This 4BHK Simplex Villa Interior has a built-up area of 2300 square footage. The ground floor has master bedroom with en-suite dresser & toilet, family room, dining room along with a full height closed modular kitchen, kid’s room with attached toilet, parent’s room with attached washroom, guest room with toilet and a Namaz room. The interior is based on traditional & luxury theme. The master bedroom has a separate private sitting area, which we have planned to place a Television Unit along with coffee table & chairs. This room is the mostly based on modern abstract structure and pattern, differentiating it to all the other rooms. Other three bedrooms have gorgeous color combination and spacing saving furniture plan along with creative wall elements and Artifacts. Another centre of attraction of this luxurious bungalow interior is its POP Molding work in passages and living hall, with beautiful POP false ceiling design.
Swipe to See More
Contact Details
