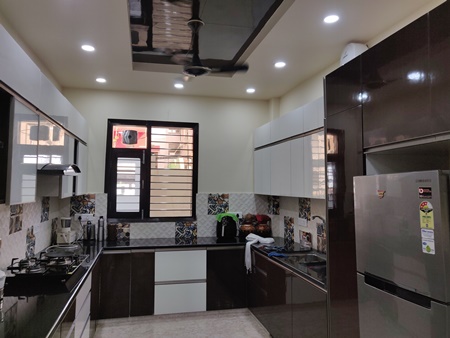E-53 Ground Floor, Sector-63, Noida

Description
Every room of the apartment reflects an entrancing aura with well-arranged furniture. This minimalist wonder has an ethereal quality, which is amplified by the application of more warm and brown color. This house consists of Drawing room, living cum Dining, with open U-shape Kitchen designed with high-gloss laminated sheet of wooden texture, one younger brother bedroom with attached Toilet & Bath, in younger brother bedroom we design simple TV unit cabinet using with palette of teak wood with high-gloss laminated sheet & One Master Bedroom with attached toilet & dresser we use wooden flooring in this room & we design back paneling of teak wood finishes, with natural veneer polish and The false ceiling complete with perfect light of mat black coated paint which looks beyond grand. The client was extremely impressed with our designing.
Swipe to See More
Contact Details
