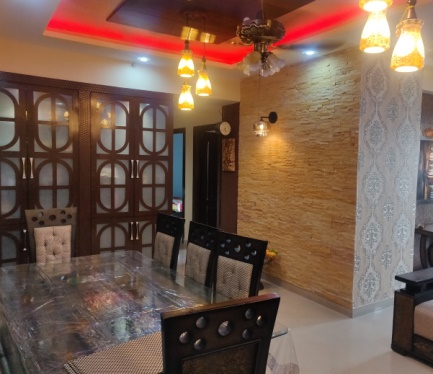E-53 Ground Floor, Sector-63, Noida

Description
Mr. Vikas always wanted a soothing interior with a creative touch of professionalism. His requirement was to have a nice layout of 2 bedrooms, a hall, dining, and kitchen. We have given the best possible layout and set a specific theme for the interior. We stick to the given budget and made the interior speak. The drawing room is just after the entrance, filled with sofas and tables, walls are designed to have a gloss finish and crafting. Lightings are just astonishing in their way. Dining area has a huge dining table made of high-quality wood illuminated with hanging lights. The Master bedroom has a simple and sober finish having painted over wall, false ceiling, etc. The kid's bedroom has an eye-catchy interior. The kitchen is modular and full height, it has all the furniture required and CNC cutting design. The client was highly satisfied with our work.
Swipe to See More
Contact Details
