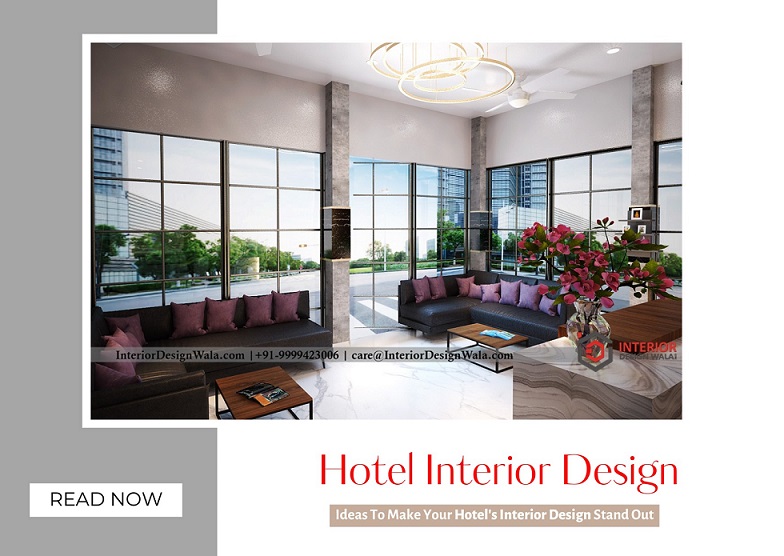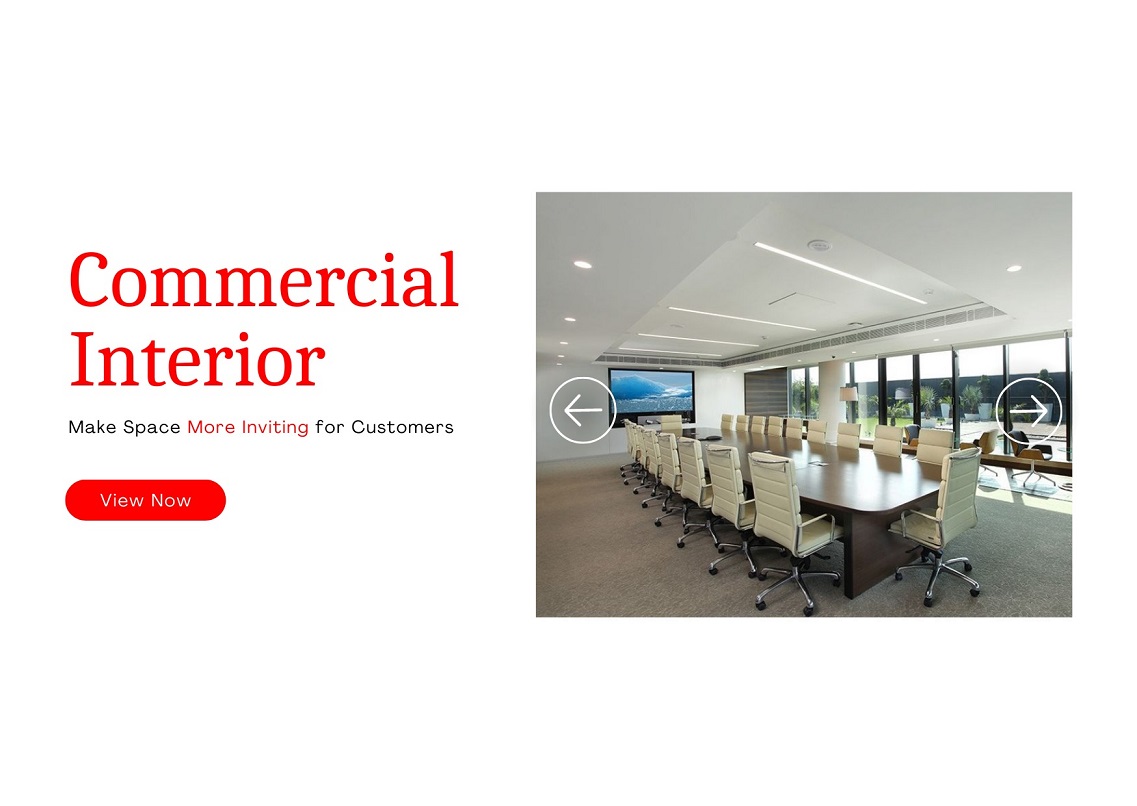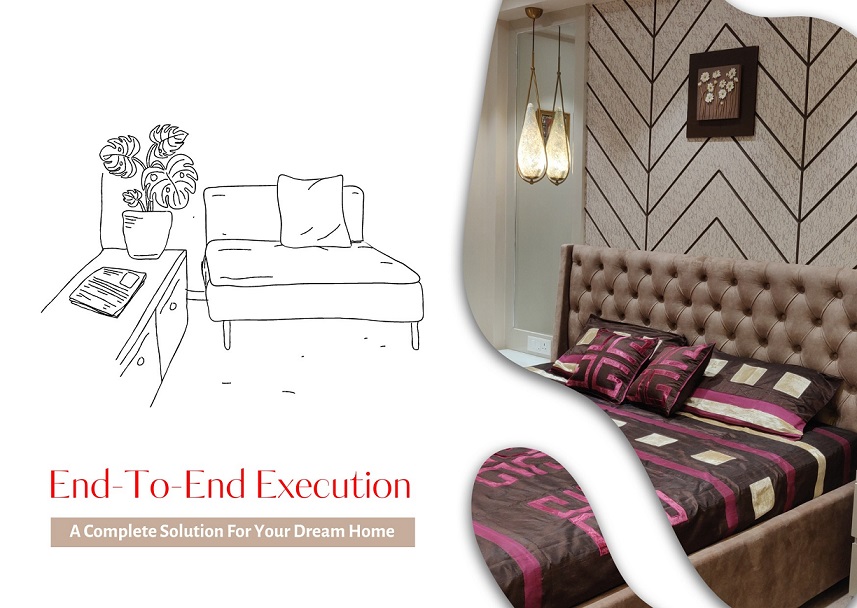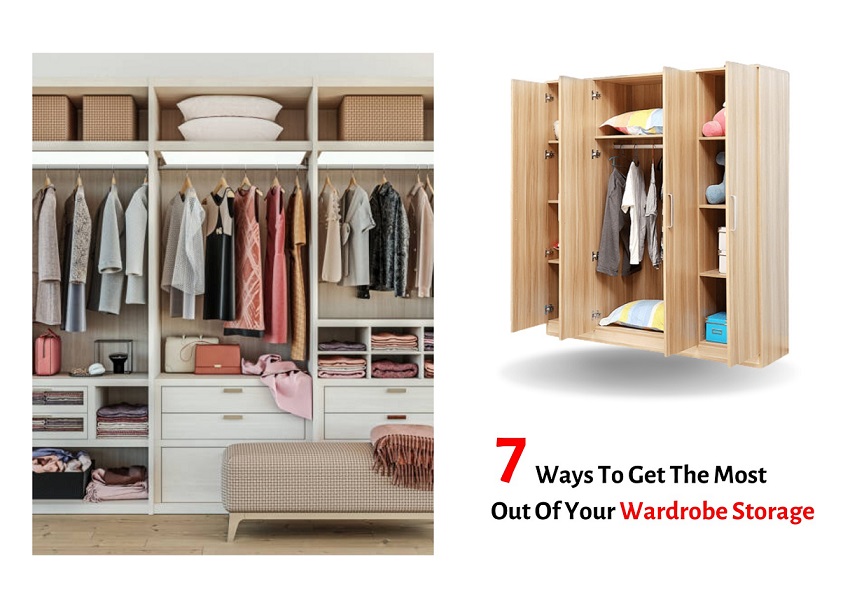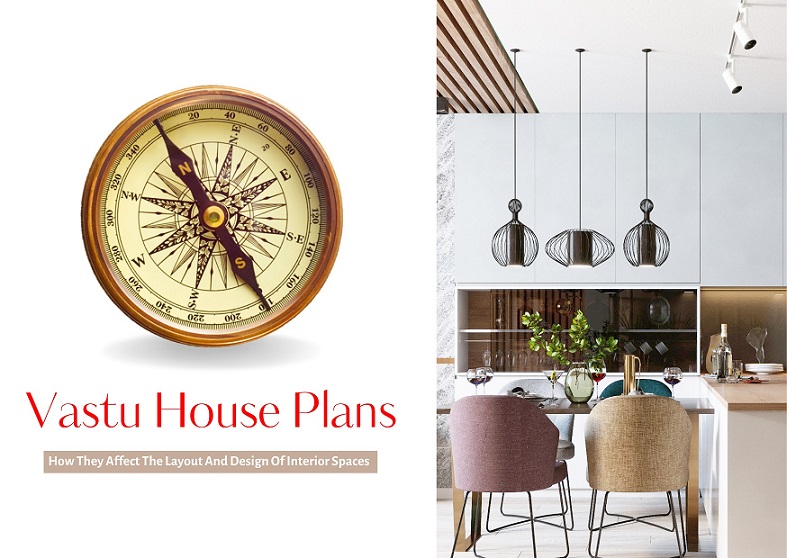E-53 Ground Floor, Sector-63, Noida
We will contact you soon with a responce.
We will contact you soon with a responce.
We will contact you soon with a responce.
Hotel interior design encompasses the art and science of creating aesthetically pleasing and functional spaces within a hotel. It involves planning and designing various areas such as guest rooms, lobby, reception, restaurant, bar, conference rooms, spa, and other public spaces. The goal is to create an environment that reflects the hotel's brand identity, meets the needs of its guests, and provides a memorable experience.
When designing a hotel interior, several factors are taken into consideration:
Branding and Concept: The interior design should align with the hotel's brand image and target market. Whether it's a luxury hotel, boutique hotel, or budget accommodation, the design should reflect the intended atmosphere and style.
Functionality and Flow: The layout and arrangement of spaces should facilitate smooth guest movement and efficient operations. Factors such as check-in and check-out processes, luggage handling, and staff workflows need to be considered.
Guest Rooms: The design of guest rooms should provide comfort, functionality, and privacy. The selection of furniture, lighting, color schemes, and materials should create a welcoming and relaxing environment.
Public Spaces: The lobby, reception, restaurant, and other public areas should make a strong first impression. The design should reflect the hotel's style and create an inviting atmosphere for guests to socialize, relax, and conduct business.
Lighting and Acoustics: Proper lighting design enhances the ambiance and functionality of the space. Acoustic considerations are important to ensure a peaceful and comfortable environment, especially in areas with high foot traffic or entertainment facilities.
Materials and Finishes: The choice of materials and finishes should be based on their durability, aesthetics, and suitability for the hotel's brand. From flooring to wall coverings, furniture upholstery to window treatments, the materials should be carefully selected to meet both aesthetic and functional requirements.
Technology Integration: Hotels often incorporate technology into their design to enhance the guest experience. This includes features such as smart room controls, interactive displays, integrated audiovisual systems, and high-speed internet connectivity.
Sustainability: Increasingly, hotels are incorporating sustainable practices into their design. This includes using energy-efficient lighting, implementing water-saving measures, incorporating eco-friendly materials, and integrating recycling systems.
Art and Decor: Artwork and decor play a significant role in creating a unique and memorable hotel experience. The selection of artwork, sculptures, and decorative elements should complement the overall design and reflect the hotel's theme or local culture.
Safety and Accessibility: Design considerations should prioritize the safety and accessibility of all guests. This includes incorporating features such as well-lit corridors, accessible pathways, grab bars, and appropriate signage.
Hotel interior design is a collaborative process involving architects, interior designers, contractors, and various other professionals. It requires a balance between creativity, functionality, and practicality to create a visually appealing and comfortable environment for guests.
Are you looking for ways to make your commercial interior space more inviting for customers? If so, you’re in the right place. In this blog post, we’ll share 10 tips that will help you achieve that goal.
A commercial space such as a retail store, office, or restaurant needs to be designed in a way that is inviting and welcoming to customers. The right interior design can make a big difference in how customers perceive your business. There are a few key things to keep in mind when designing a commercial space. First, the space should be designed to reflect the brand’s identity. Second, the layout should be functional and efficient. And last, but not least, the space should be inviting and comfortable for customers.
If you’re looking for ways to make your commercial space more inviting for customers, then read on!
Color and Texture: Choose colors and textures that evoke a warm and inviting feel. Use a combination of soothing and vibrant colors to create visual interest.
Scent: Use pleasant scents or diffusers to create a welcoming aroma. Research suggests that certain scents, such as lavender or citrus, can positively influence mood and customer experience.
Thoughtful Layout: Design a layout that promotes flow and ease of movement. Avoid clutter and ensure that aisles are wide enough for customers to navigate comfortably.
Interactive Elements: Incorporate interactive elements such as touchscreens, games, or digital displays to engage customers. This can make the space more entertaining and encourage longer stays.
Natural Lighting: Maximize natural light by opening up windows or using skylights. Natural light creates a welcoming and pleasant atmosphere.
Remember that the specific needs and preferences of your target customers should guide your decisions. By considering these aspects, you can transform your commercial interior space into an inviting environment that attracts and delights customers.
A comprehensive service that handles every aspect of your renovation or fresh interior project, from initial consultation to project management and execution, ensuring a stress-free experience and optimal results for homeowners.
How End-To-End Interior Execution Service is Beneficial
1. Saves time and effort by providing a single point of contact for the entire project.The importance of Initial Consultation: The initial consultation phase sets the foundation for a smooth and successful end-to-end interior execution service, ensuring your project is executed to your vision and needs.
Sourcing Materials:
1. Research the Market
This involves researching and analyzing various materials such as flooring, wall coverings, paints, and fabrics to identify the ones that will meet the project requirements.
2. Associating With Supplier And Quality
This involves evaluating potential suppliers to ensure they offer high-quality materials, have a good reputation, and can deliver on time and on budget.
3. Identifying & Negotiating the Prices
This involves negotiating with suppliers to ensure the best possible price and terms for the materials needed for the project.
4. Material Procurement
This involves placing orders with suppliers and managing the delivery of materials to the project site to ensure they arrive on time and in good condition.
Project Management and Execution: When doing the home interiors, it’s important to manage the entire execution team and operations. The execution team associated with the projects takes care of all the timelines, quality of work, and vendor and labor procurement and resolves whatever concern that might arise during the execution. It leaves you in comfort and keeps you from involving in any hassle.
Why Choose an End-To-End Interior Execution Service?
1. One point of contact for the entire project ensures seamless coordination and efficient communication.
2. Access to a team of experts in design, project management, and execution ensures high-quality workmanship and timely delivery.
3. Efficient sourcing and procurement of materials and finishes, resulting in cost savings and faster turnaround time.
4. Streamlined project management and execution processes, reducing stress and hassle for homeowners.
5. End-to-end services cover all aspects of the project, from design to execution, resulting in a cohesive end result.
Interested in Getting Your Home Interiors Done:
Whether you have a large wardrobe or a small one, you will want to make sure that you are getting the most out of the space that you have. There are a few simple tips and tricks that you can use to maximize the storage in your wardrobe.
One of the easiest things that you can do is to get rid of any clothing that you no longer wear. If you have clothes that are too small or too big, you should get rid of them. You should also get rid of any clothes that you have not worn in the last year.
Another simple tip is to invest in some wardrobe organizers. These can be anything from shelves to hooks to hangers. Wardrobe organizers will help you to keep your clothes organized and will make it easier for you to find what you are looking for.
Getting maximum storage in your wardrobe can be a challenge, but there are several things you can do to optimize your space. Here are some tips:
Use vertical space: Make use of all the vertical space in your wardrobe by installing shelves or adding hanging organizers. To make the most of your space, stackable storage containers are another option.
Use hooks and hangers: Hang as much as you can, such as scarves, belts, and purses, on hooks or hangers. To save space, you can also use cascading hangers.
Use organizers: Invest in closet organizers, such as shoe racks, drawer dividers, and hanging organizers, to help you make the most of your space. You can even use an over-the-door organizer to store small items like socks and underwear.
Use the back of the door: Don't forget about the back of your wardrobe door! You can add hooks or an organizer to store items like jewelry or belts.
Store off-season items: If you have limited space, consider storing off-season clothing in boxes or containers under your bed or in a storage unit.
Use vacuum-sealed bags: To save space when storing bulky items like winter coats and comforters, use vacuum-sealed bags. These bags compress the items and make them easier to store in small spaces.
By following these tips, you can maximize the storage in your wardrobe and keep your clothes organized and easily accessible. and contact us now for better spacious wardrobe design ideas.
Vastu house plans, also known as Vastu Shastra, is an ancient Indian architectural practice that aims to create a harmonious and balanced living space. Vastu house plans are believed to have an impact on the layout and design of interior spaces.
According to Vastu principles, the placement of rooms and the direction in which they face can affect the energy flow within the house. Here are some examples of how Vastu house plans can affect the layout and design of interior spaces:
Placement of rooms: Vastu house plans suggest that certain rooms, such as the master bedroom and the kitchen, should be placed in specific areas of the house to promote positive energy flow. For example, the master bedroom should ideally be located in the southwest corner of the house, while the kitchen should be in the southeast corner.
Orientation of doors and windows: Vastu house plans also recommend that the orientation of doors and windows should be in a particular direction to ensure positive energy flow. For example, doors and windows should face east or north to allow for maximum sunlight and ventilation.
Use of colors: Vastu house plans suggest that specific colors can enhance the energy flow within a house. For example, light and soothing colors such as white, blue, and green are recommended for bedrooms, while vibrant colors such as orange and red are suitable for living rooms.
Placement of furniture: Vastu house plans also recommend certain placements of furniture to create a balanced and harmonious space. For example, the bed should be placed in the southwest corner of the bedroom, and the dining table should be placed in the northeast corner of the dining room.
Overall, Vastu house plans can influence the layout and design of interior spaces by promoting a balanced and harmonious energy flow within the house. However, it is important to note that Vastu house plans are based on traditional beliefs and may not be suitable for everyone.
E-53 Ground Floor, Sector-63, Noida
Turnkey Projects +91 99901 55566
Online Designing +91 9999423006
CAREERS
care@interiordesignwala.com
We will contact you soon with a responce.

